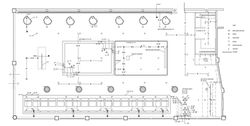top of page
 Store Entrance Area |  Store Floorplan |  Process Sketch -Custom Chair Display |
|---|---|---|
 Custom Chair Display Realized |  Exterior Elevation |  Interior Elevation |
 Cafe View |  Reflected Ceiling Plan |  Detail: Backlit Wall Construction |
My design goal was to create a retail flagship store for the humanscale product line that intergrated Le Corbusier's ideas of anthropometrics and the retailer's sense of simple sophistication.
bottom of page
